Our 2015 Grand Design Momentum 385TH has a 12’2″ garage, which is perfect for us! We didn’t want anything TOO large, because you are giving up comfy living space for garage space. (I’ve taken some images from Grand Design‘s website, I’m sure you can tell which ones!)
The garage, or the toy hauler if you prefer, gets used about as much as the rest of the house. We needed a large enough space to be able to travel with a motorcycle and Allen’s huge tool box (for now), and a Smart car at some point down the road.

The back hatch folds down to a ramp so you can move your “toys” in and out, but also has the option of turning into a patio or deck in the back. It has railings that pin into place all around, and a set of stairs that pin to the back and lead down from the patio. There is a manual awning that goes overtop the patio and has stabilizing legs on it (it took us a couple times putting the awning out and thinking that it was super flimsy before we, well, in all fairness, I, discovered this!) When the patio is down, there is a 3-season garage wall. It’s basically sliding screen doors with plastic that can velcro over the screen. The doors also open all the way to get toys in and out. There are vents that can be opened when traveling to circulate the air and let fumes out if you have “toys” in the garage. 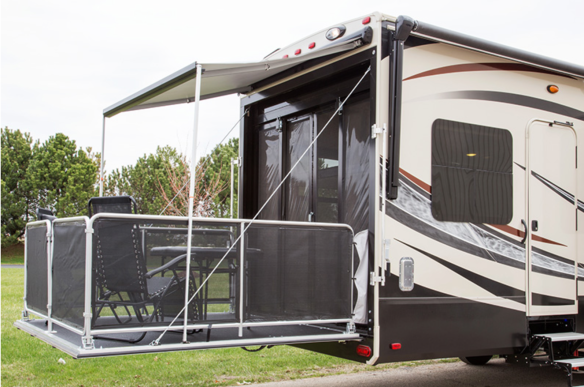

In Louisiana, the entire RV park was a muddy mess, so the only way to get to the street was to leave the patio set up with the steps leading to the road!
There is a TV, radio and CD/DVD player in the garage.
***Full disclosure: (because I want to be super honest about everything) This radio is junk. We are on our third one from the factory so far. We’ve talked to another guy who has the same camper and he concurs with our opinion. It’s a Furrion CD player for a car that they mounted in the cabinet. It switched by itself from the speakers in the ceiling to the speakers by the TV. It constantly sounds like it is trying to spit out a disc even when it’s turned off and there’s nothing in there (that sound drives me crazy!) and it turns its volume up and down on it’s own.
Moving on.
A small cabinet passes through to the living room and a hatch opens up on the floor for more storage. We have an electric space heater, rain boots, and ratchet straps in there right now. We have a metal file cabinet under the pass through cabinet with the printer on top, and Allen’s tool box set up in the garage right now (sometimes he takes it to work depending on the job). A glass door leads to the main living area and a door to the left of that leads to the half-bath. There’s a 3rd A/C in the garage.
DIYs & MODs
- We drilled more holes in the Happi-Jac bunk rails to give us more options of where to have the top bunk. We wanted to be able to keep some things on top of the bunk when we were stationary for a period of time. (Crock Pot, sewing machine, rice cooker, etc.) Here’s a post about that: A Little Camper Fixing
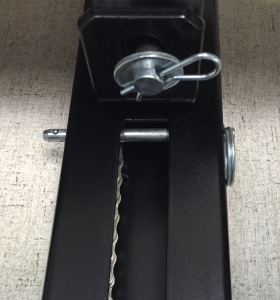
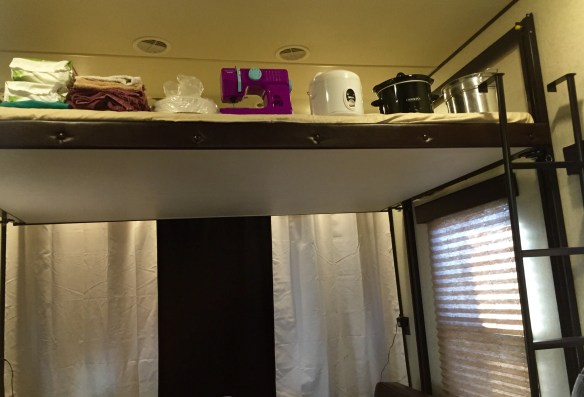
- We hung a tension rod with black out curtains across the back wall. When we have the patio set up, you can see right into the house at night through the 3-season garage wall, so this gives us some privacy. The curtains are all black on the side that faces the rest of the world.
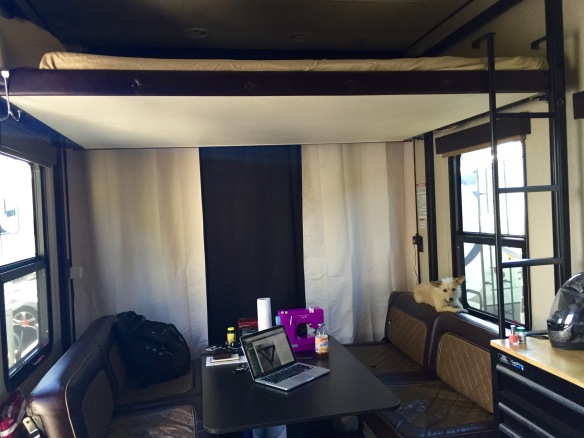
Previously: Tour of Our Home on Wheels (part 1)
Next up:

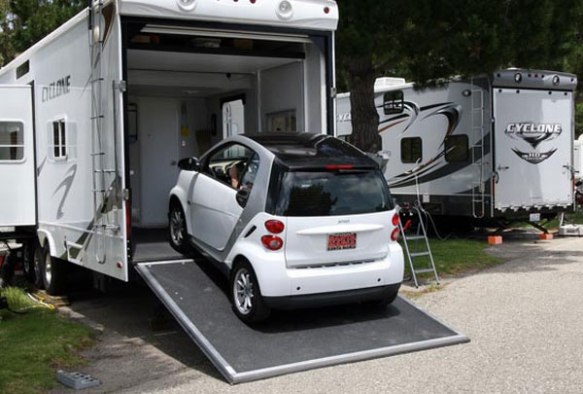
Rachel – appreciate the informative blog posts. The info you’ve presented regarding repairs and maintenance you’ve done is VERY helpful. I’m buying a smaller Grand Design Momentum toy hauler this week (a 2016 M-Class 327M) and being given a heads-up on what I might expect to encounter is great.
I have a question – your model 385TH has a 12′-2″ garage. How much is the garage’s length reduced due to your three season wall? Thanks!
LikeLiked by 1 person
I’m glad we can help some! We just measured and it seems like approximately 8” are lost with the 3 season door. If I’m not mistaken, I think the new patio rail system takes up a little more room than the older style that we have also.
LikeLike